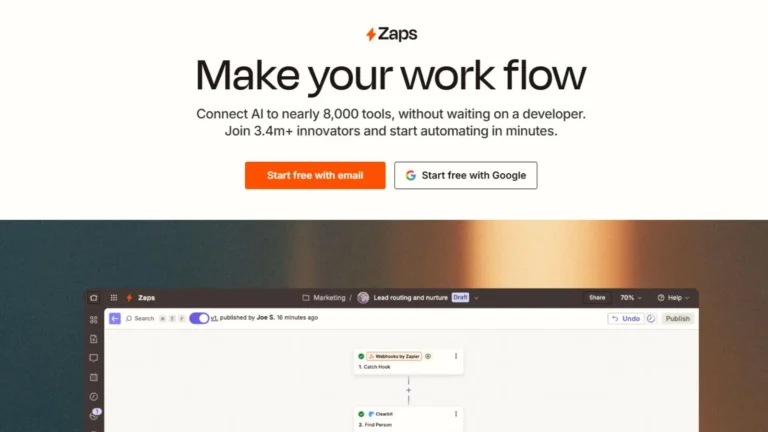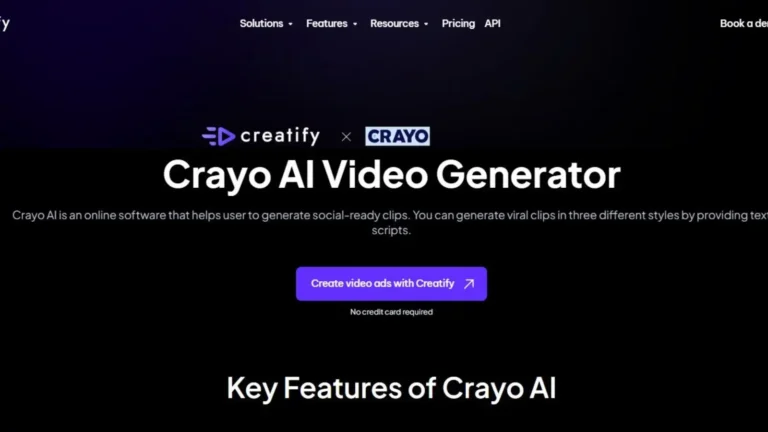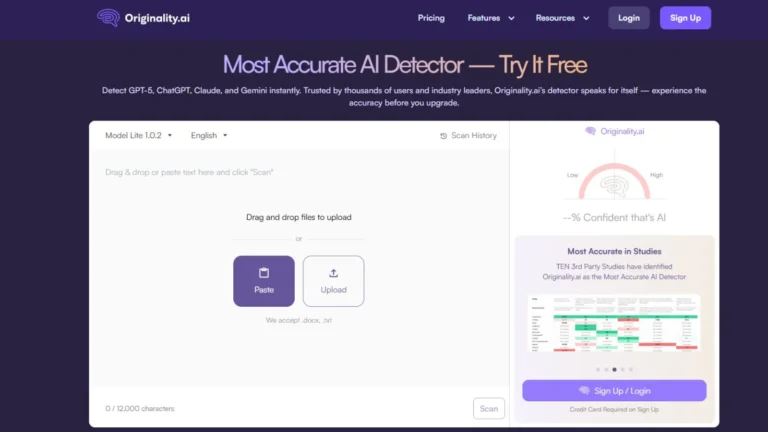Visit Tool
OpalAi
OpalAi is a powerful tool that enables users to scan large environments using LiDAR cameras and quickly create accurate 2D floor plans, BIM models, and 3D visualizations. With its AI-enabled algorithm and user-friendly app, OpalAi simplifies the process of capturing and visualizing spatial data.
Key Features:
- LiDAR Scanning: OpalAi utilizes LiDAR cameras to scan large environments and capture accurate data for creating floor plans and 3D visualizations.
- User-Friendly Interface: The app offers a simple and intuitive interface, allowing users to easily navigate through the scanning and editing process.
- Texture and Color Customization: Users can add textures and colors directly within the app, enhancing the visual representation of the scanned environment.
- On-Device Editing and Measuring: OpalAi enables users to edit and measure the scanned data directly on their device, providing real-time feedback and adjustments.
- Multiple Sharing Formats: Users can easily share the created floor plans and visualizations in various formats to meet their specific needs.
- AI-Enabled Accuracy: OpalAi incorporates AI algorithms to ensure high accuracy, with minimal margin of error in measurements.
Use Cases:
- Real estate professionals who need to create accurate floor plans and 3D visualizations for property listings and marketing purposes.
- Construction companies seeking efficient and accurate scanning solutions for project planning and documentation.
- Remodeling and interior design professionals looking to capture precise measurements and create visual representations of existing spaces.
- Architects and engineers requiring accurate 2D floor plans and BIM models for design and construction projects.



